Naze Lane East Freckleton PR4 1RA
£234,995



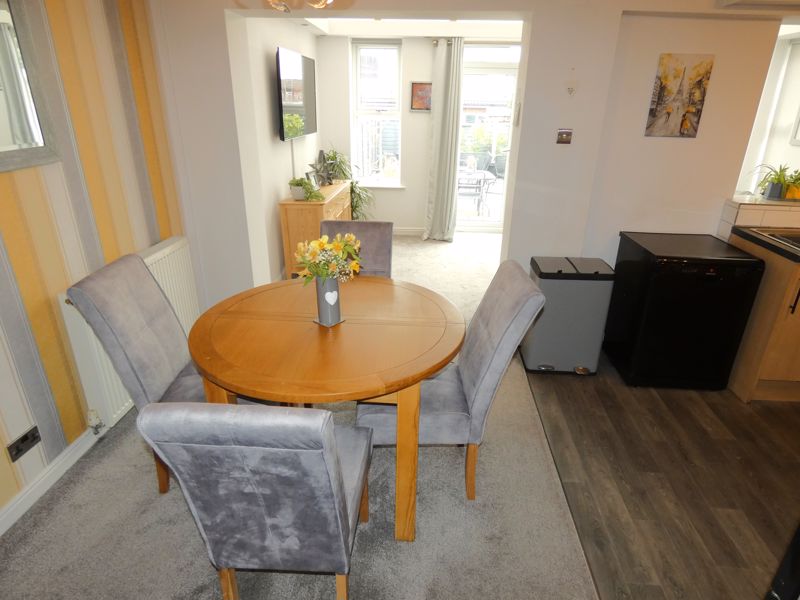
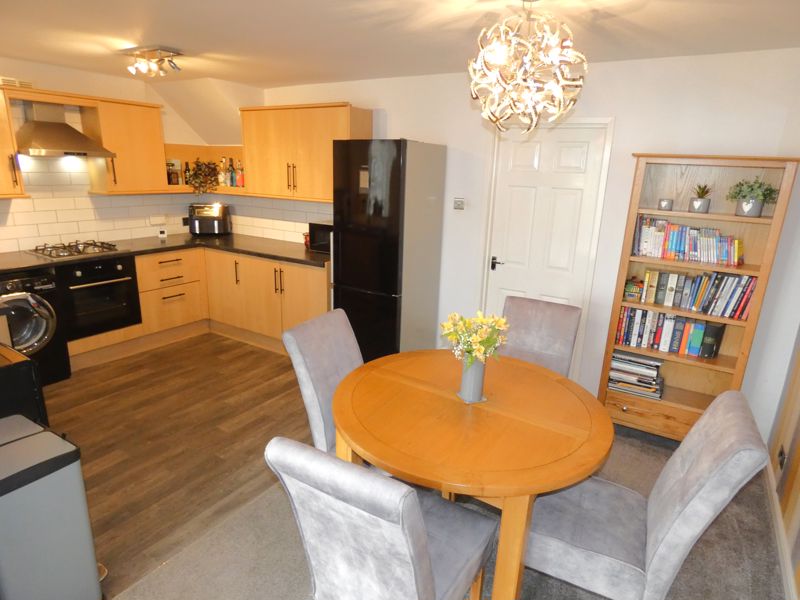

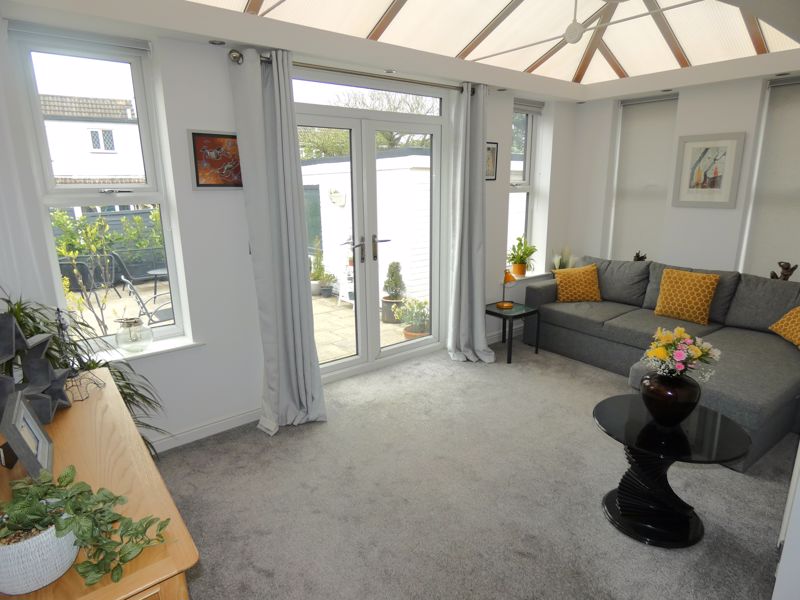


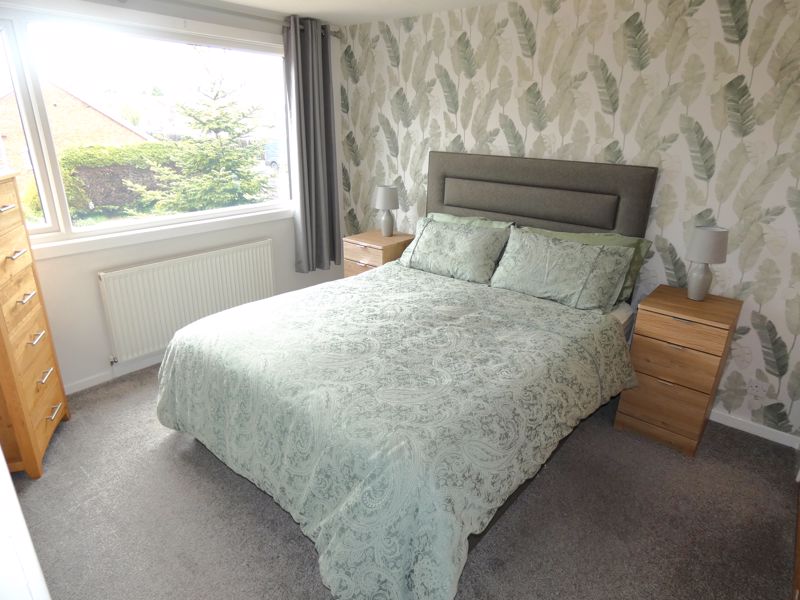





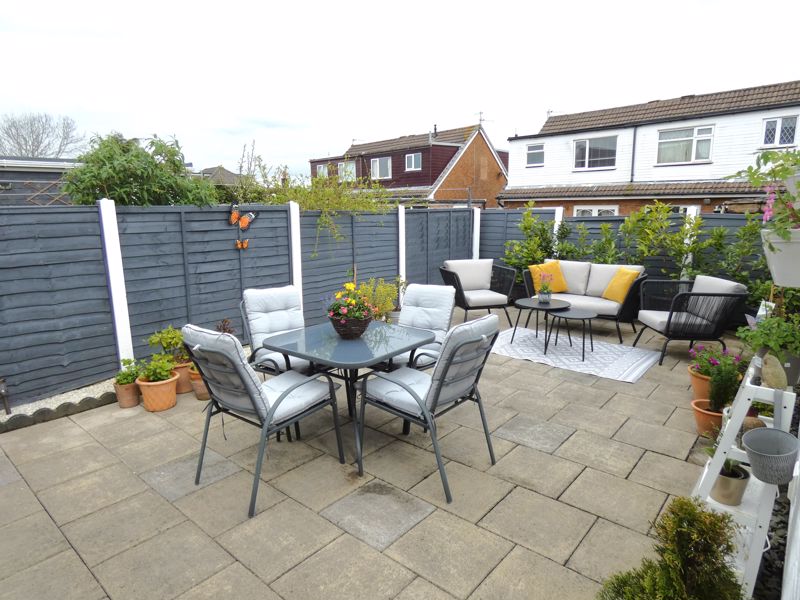
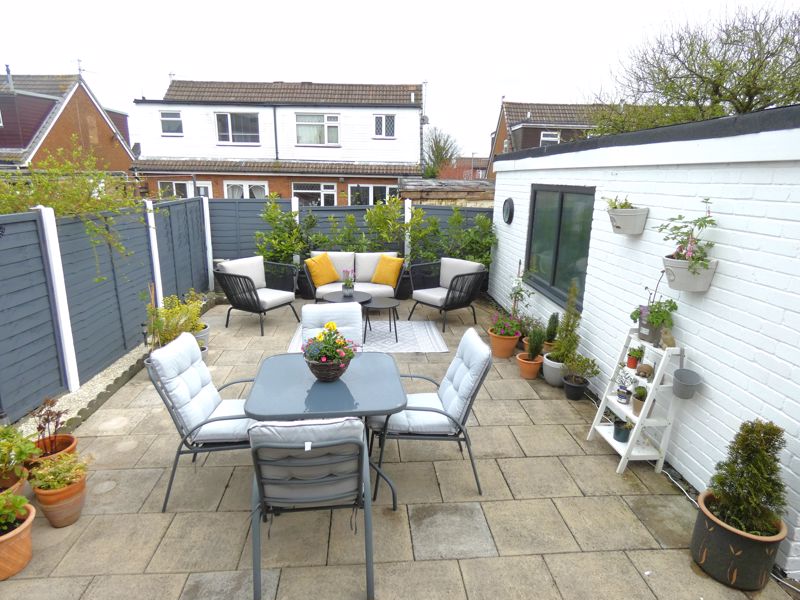

Key features
- Immaculately Presented Three Bedroom Semi Detached Home
- Set in the Heart of Freckleton
- Close to Local Amenities and Schools
- Fantastic Open Plan Orangery
- 3 Bedrooms - 2 Doubles
- UPVC Double Glazing and Gas Central Heating
- Easy Maintainable Front and Rear Gardens
- Driveway and Garage
- Viewing Recommended!
Description
Tempo are delighted to bring to the market this 3 Bedroom Semi Detached Family Home. Immaculately presented throughout and located In the heart of the popular village of Freckleton, close to all amenities and schools. The Property briefly comprises: Hall, Lounge, Dining Kitchen and a fabulous Orangery to the rear. Two Double Bedrooms along with a 3rd single and Shower Room /WC occupy the first floor . UPVC double glazing and gas central heating throughout. Front and Rear Gardens, Driveway for several cars and detached garage. Viewing highly recommended!
Entrance Hall
UPVC glazed front door opens into entrance hall. UPVC double glazed window to the side, stairs to first floor, ceiling light and radiator. Door to:
Lounge
UPVC double glazed window to the front. Fitted fire surround and hearth and incorporating inset electric fire. Built in storage cupboard under stairs, ceiling light with dimmer switch and radiator.
Dimensions: 13' 1'' x 13' 11'' (3.98m x 4.24m)
Dining Kitchen
Fitted kitchen with plentiful eye and base level units and complimentary laminated work surfaces. Inset steel sink with drainer and mixer tap, built in gas hob and electric oven with chimney cooker hood, ceramic tiled splashbacks, plumbed in for automatic washing machine and dishwasher, 2 x ceiling lights and radiator. Open plan to:
Dimensions: 10' 3'' x 17' 1'' (3.12m x 5.20m)
Orangery
Fantastic additional entertaining / family room. UPVC double glazed windows to the side and rear, French doors and laminated glass roof. Inset ceiling downlighters with dimmer switch and contemporary vertical radiator.
Dimensions: 9' 0'' x 15' 7'' (2.74m x 4.75m)
First Floor Landing
UPVC frosted double glazed window to the side. Aforementioned stairs down with balustrade, loft access hatch with folding pull down ladder leads to a useful part boarded out loft storage with light, Ceiling light and radiator.
Bedroom One
UPVC double glazed window to the front. Built in sliding door wardrobes, ceiling light and radiator.
Dimensions: 11' 5'' x 9' 9'' (3.48m x 2.97m)
Bedroom Two
UPVC double glazed window to the rear. Ceiling light and radiator.
Dimensions: 10' 3'' x 9' 9'' (3.12m x 2.97m)
Bedroom Three
UPVC double glazed window to the front. Ceiling light and radiator.
Dimensions: 8' 3'' x 7' 2'' (2.51m x 2.18m)
Shower Room / WC
UPVC double glazed frosted window to the rear. Fitted three piece suite comprising: Step in corner shower enclosure with mixer shower controls, riser rail and shower attachment, pedestal wash basin with mixer tap and low level push button flush WC. Ceramic tiled splashbacks and floor, ceiling light and heated towel ladder.
Exterior
Easy maintainable gardens to front and rear and ideal for sitting out and entertaining. A detached brick built garage which has benefitted from recently being re roofed and with up and over door and side window. There is a vent through the garage wall to connect a tumble dryer pipe and power and lighting. Driveway to the side providing ample off road parking.
Tenure
We have been advised by the vendor that this property is freehold, this information should always be checked by a solicitor prior to purchase.
Notice
Please note we have not tested any apparatus, fixtures, fitting or services. Interested parties must undertake their own investigation into the working order of these items. All measurements stated in this brochure are approximate and photographs provided are for guidance only.




